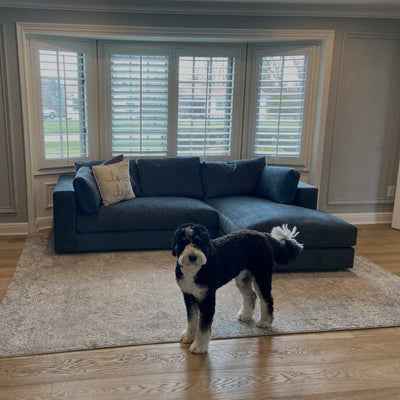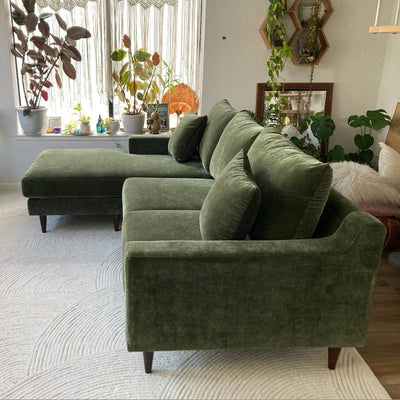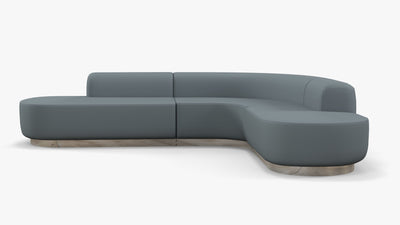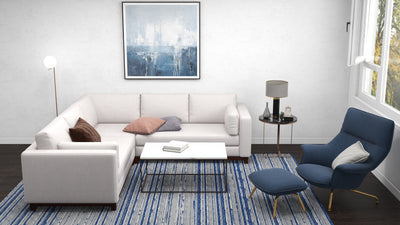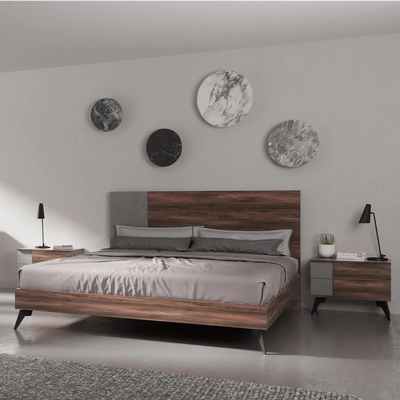Furniture Floor Plans
Floor Plan Examples
Here are some do's and don'ts when creating your floor plans to help us create the most accurate renderings possible.

- If you have an idea where the sofa or sectional will be placed, include it in the floor plan.
- Dimensions for windows, doors, and built in features are clearly marked.

- Could be improved by marking dimensions for each of the walls and windows.
- We do not need to see the floor plan of your entire home, just the room where the sofa will be placed.

- Include walls and windows dimensions for hand-drawn floor plans to ensure renderings are accurate to scale.
- Marking dimensions for existing furniture helps us better visualize the room for when we build the room layouts.

- If you don't know how your sofa or should be placed in the room, just mark the dimensions of the walls, windows, and existing room features.
- Tell us what you want the sofa to be oriented around, like facing the fireplace.















